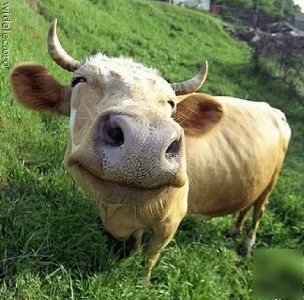Machine Parts For Reuse Newsgroup Discussion Forum > Large Size Parts
> New
> Electrical
> 130+ beef cattle ranch build plan blueprint collection
130+ beef cattle ranch build plan blueprint collection
130+ Beef Cattle Ranch Build Plan Blueprint Collection
You are looking at one massive collection of facilites for your beef cattle ranch design plans. This DVD contains 130+ professionally drawn plans in pdf format. Investing in a project requires money and time. You should investigate into which design structure serves your needs.
Head Gate (iron) plus other equipment
Cattle Guard Concrete and Wood
Movable Pen for truck platform scale
Cable Fencing Using Junk Auto Springs
Gates, several types, wood and iron
Hinges & Latches Stiles & Passes
Fenceline Bunk Feeders, Several Types
Breeding Chute for Beef Cattle
Cubed Hay Storage Feeder for Cattle
Cattle Feeder Liquid Supplement
Cattle Chute Adjustable Type
Layout of Plans Nos. 6156 & 6158
Confinement Beef Barn Rear Driveway
Confinement Beef Barn Gable Roof
Cable Fencing (Not illustrated)
Feed Lot for Back Grounding Beef Cattle
Corral with Working Facilities
Covered Feeder for Round Bales
Beef Feeding Pens counter sloped
Cold Calf Bar-Open Front Shed Roof
Solar Calf Shelter with Slide-In Partitions
Cattle Guard (Wood Construction)
Cattle Guard (Concrete and Wood)
Movable Beef Cattle Feeder, Storage/Drier, Grain and
Cattle Guard (Wood and Construction)
Cattle Guard ( Concrete and Wood)
Silage and Grain Feeding Trough
1.If you are not fully satisfied with our product, please return it within 14 days for a refund.
3.So if you have any complaint please don't hesitate to email me.
We will try our best to answer all our incoming emails with 2 business days.

